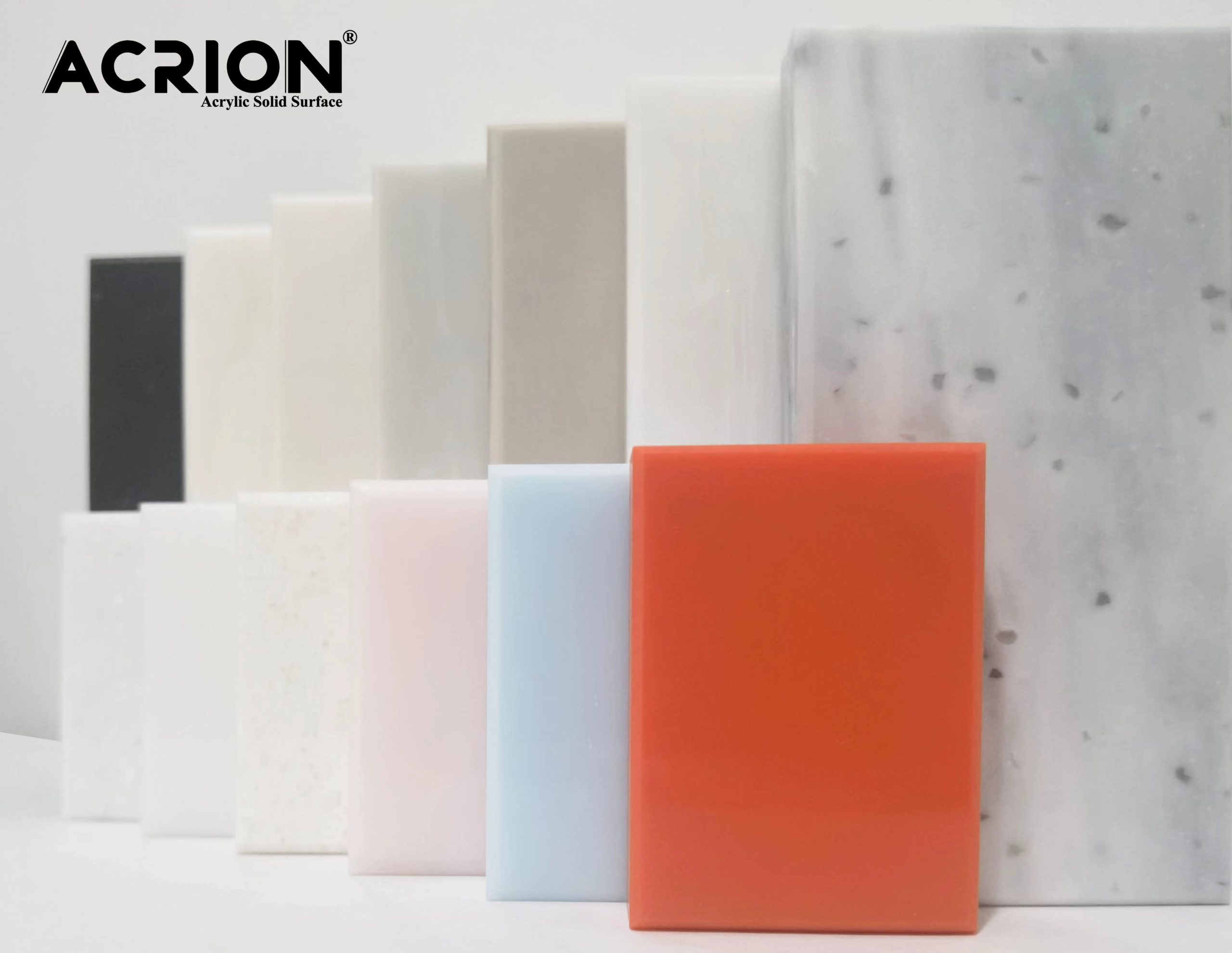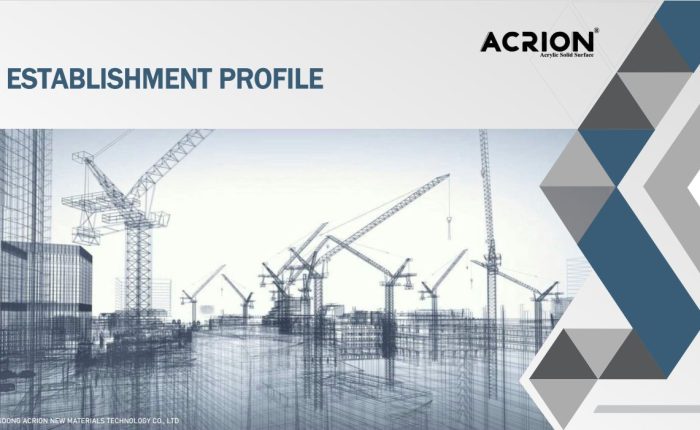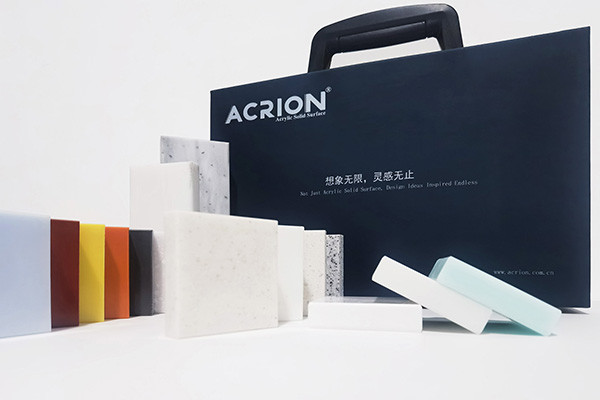ACRIRIONカウンタートップインストールにおける寸法公差への対処:実用的なガイド
一般的な次元の矛盾を理解する
ACRIRIONカウンタートップのインストール中、寸法エラーは3つの主要なソースからしばしば発生します。 測定の不正確さ、 材料の収縮/拡張、 と 製造耐性。たとえば、ユーザーは不均一なタイルの設置により、カウンタートップと隣接する壁の間に2cmのギャップを報告しましたが、別のケースは、不適切な工場切断によって引き起こされる流域とキャビネットフレームの間に0.5cmの矛盾を伴いました。これらの問題は、正確な事前インストール計画の必要性を強調しています。
測定エラーとその影響
プロのインストーラーは、レーザー測定ツールを使用して、壁の角度やキャビネットの深さなどの空間的寸法をキャプチャすることを強調しています。よくある間違いは、建設の変動を考慮せずに名目上の寸法のみに依存することです。たとえば、62×36×36cmのネットサイズで設計された盆地には、熱変動に対応するために成形中に3〜5mmの収縮手当が必要です。このバッファーを含めることができないと、しっかりと収まるか、強力な調整が必要な盆地が生じる可能性があり、構造的な損傷を危険にさらす可能性があります。
材料行動と寛容管理
アクリルベースの固体表面材料としてのACRIRIONは、温度変動の下でわずかな寸法変化を示します。業界の基準は、木製の下部構造との整合を確保するために、カウンタートップをサポートする鋼フレームワークに±1mmの耐性を維持することを推奨しています。 1つの文書化されたケースでは、2mmのフレームワークエラーが流域とキャビネット間の隙間をもたらし、後にシムを追加し、防水接着剤を備えたエッジを再生することで解決されました。
既存のギャップの緩和戦略
寸法の不一致が発生すると、ソリューションは、ギャップの重大度と位置に応じて、マイナーな調整から完全なリワークまで及びます。
マイナーギャップ(<5mm):充填および封印技術
カウンタートップとキャビネットの間の小さなギャップの場合、半透明のシリコンシーラントは一般に、美学を維持しながら防水結合を作成するために使用されます。ユーザーは、関節に沿って低モジュールシリコンのビーズを適用し、プラスチックスパチュラでスムーズにしてシームレスな仕上げを滑らかにすることにより、3mmの不整合を解決しました。この方法はまた、水分の侵入を防ぎます。これは、それ以外の場合は、アクションエッジの腫れや剥離を引き起こす可能性があります。
中程度のギャップ(5-15mm):構造調整
ギャップが大きいほど、サポートフレームワークまたはカウンタートップ自体を変更する必要がある場合があります。ある設置では、カウンタートップの下に12mmの厚さの合板スペーサーを追加することにより、流域とキャビネットの間の10mmの矛盾が対処されました。スペーサーはキャビネットのプロファイルに合わせて切断され、ステンレス鋼のネジで固定され、重量分布さえ確実になりました。別のアプローチには、調整可能な金属ブラケットを使用してカウンタートップを平準化し、不均一な壁や床を補正することです。
重要なギャップ(>15mm):カスタム製造または交換
ギャップが実際の調整制限を超えると、カスタム製造が必要になります。ケーススタディでは、交換用のACRIRIONストリップを注文することにより、カウンタートップとバックスプラッシュの間の20mmのギャップが解決され、2部構成のエポキシ接着剤を使用して既存の表面に結合したシナリオが説明されています。ジョイントはサンディングされ、元の仕上げに合わせて磨かれ、材料の修理可能性を示しました。
次元の問題を防ぐための積極的な措置
予防は、インストールエラーを最小限に抑えるための鍵です。次のプラクティスを実装すると、再加工の可能性を減らすことができます。
インストール前サイトの確認
製造の前に、徹底的なサイト検査を実施して、パイプや不均一な壁などの潜在的な障害を特定します。スピリットレベルを使用して、垂直性と垂直線を確認して角の角度を確認します。 1人のインストーラーは、事前インストールチェック中に1.5°の壁の傾きを発見することにより、費用のかかる間違いを避け、カウンタートップが到着する前にキャビネットフレームの調整を促しました。
共同設計レビュー
キャビネットメーカー、配管工、電気技師と調整して、すべてのコンポーネントがACRIRIONカウンタートップの寸法と一致するようにします。たとえば、盆地の蛇口の穴は、キャビネットのドアとの干渉を防ぐために、端から少なくとも15cm離れて配置する必要があります。すべての利害関係者と詳細なCAD図面または3Dモデルを共有すると、プロセスの早い段階で紛争を特定することができます。
インストール後の品質チェック
インストール後、一連のテストを実行して、機能と美学を検証します。
- 水分保持:盆地を満たして、排水溝とオーバーフローの開口部で漏れを確認します。
- 共同完全性:すべての縫い目を検査してください。ギャップまたは不均一な遷移は、不十分な接着剤を示す可能性があります。
- 表面の滑らかさ:エッジに沿って指の爪を実行して、粗いパッチを検出します。これは、不適切な研磨の兆候です。
正確な測定、適応型の問題解決、予防計画を通じて寸法公差に対処することにより、インストーラーは機能的要件と審美的要件の両方を満たす完璧なACRIONカウンタートップインストールを実現できます。



