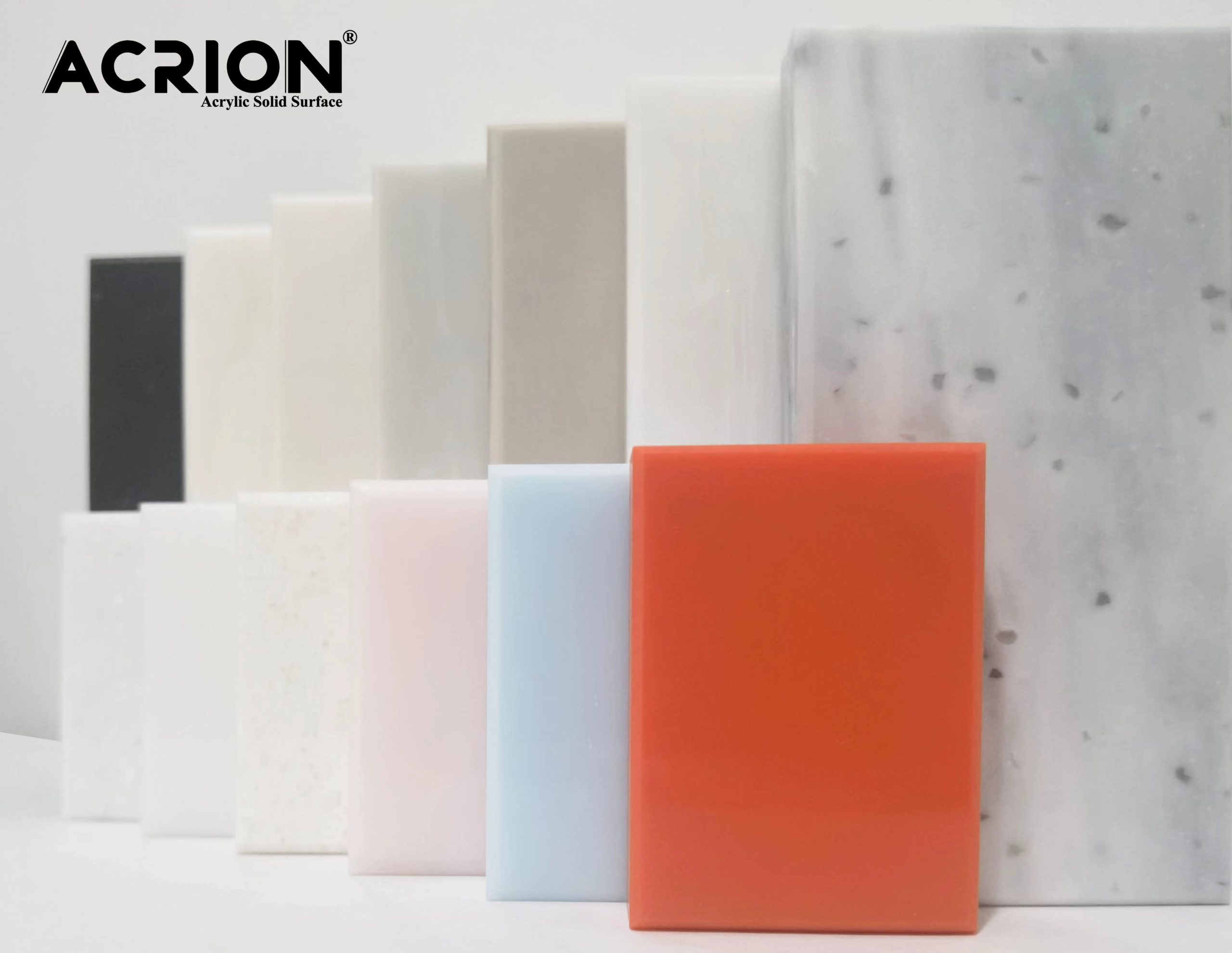キッチンデザインでは、中央の島のカウンタートップがコア機能領域として機能し、そのレイアウトは運用効率、社会的相互作用、空間美学を考慮に入れる必要があります。以下は、機能的ゾーニング、フローライン計画、材料アプリケーション、シーンの適応の4つの次元からのハイエンドセントラルアイランドカウンタートップの設計ロジックとレイアウト戦略を分析します。
まず、機能的なゾーニング:モジュラー設計により、スペースの効率が向上します
セントラルアイランドカウンタートップの機能的レイアウトは、使用シナリオに基づいて独立したモジュールに分解する必要があり、暗黙のゾーニングは、材料または高さの違いによって達成される必要があります。
調理モジュール
コア構成:ビルトイン誘導調理器、リフトアップレンジフード、隠された調味料ラック。
デザインのハイライト:カウンタートップの高さは90〜95cm(スタンディング操作に適しています)であることをお勧めし、表面は調理器具の滑りを防ぐためにアンチスリップマット仕上げで処理する必要があります。水の汚れがあふれるのを防ぐために、幅15〜20cm幅の排水エリアを予約します。
食事の準備モジュール
コア構成:伸縮可能なシンク、食品グレードのチョッピングボード、分類されたゴミ箱。
デザインのハイライト:シンクの深さはスプラッシングを減らすために≥22cmであり、プルダウンの蛇口を使用して清掃の柔軟性を高めます。チョッピングボードはカウンタートップに埋め込まれ、シンクの上に引っ張って、のシームレスな接続を実現できます “切断 – 洗浄”。
ストレージモジュール
コア構成:プルダウンバスケット、回転調味料ラック、ナイフ用の磁気ストリップ。
デザインのハイライト:中央島の下で、の組み合わせ “浅い引き出し +深いキャビネット” 採用されています。浅い引き出しは、一般的に使用される食器を保存するために使用されます(高さ10〜15cm)、深いキャビネットは調理器具(深さ60cm以上)を保管するために使用されます。引き出しの内部には、さまざまなサイズのアイテムに対応するための調整可能なパーティションが装備されています。
ソーシャルモジュール
コア構成:調整可能なソケット、ワインバーカウンター、フローティングシート。
Design highlights: The countertop extends 30-40cm to form a bar area, with a height of 110-115cm (suitable for bar stools). The sensor light strip is embedded below and automatically lights up at night to enhance safety.
Second, flow line planning: The balance between the golden Triangle and the circular flow lines
The layout of the central island countertop needs to optimize the operation flow line of “taking – 洗浄 – 切断 – cooking – serving”, and at the same time avoid conflicts with the main passage paths:
Operation flow line optimization
Core logic: With the central island as the center, the refrigerator, sink and stove are formed into a “golden triangle”, with a one-way distance of no more than 180cm, reducing ineffective movement.
Case: In a certain open kitchen, the central island is located between the refrigerator and the stove. On the left is the sink and the food preparation area, and on the right is the cooking area, forming a clockwise operation closed loop, which increases the food preparation efficiency by 30%.
Smooth mobile line guarantee
Core logic: The central island and the surrounding cabinets should maintain a passage width of ≥120cm, and when operated by multiple people, it should be ≥150cm. The corners are designed with arcs to avoid bumps and knocks.
Design tip: Combine the central island with the high cabinet, with one side serving as the operation counter and the other side embedded in the high cabinet for refrigerators or appliances, forming a “back-to-back” layout. This saves space while ensuring smooth movement.
Third, material application: A dual expression of functionality and aesthetics
The material selection for the central island countertop should take into account durability, ease of cleaning and visual layering:
Countertop material
Recommended solution: The main operation area adopts impact-resistant solid materials (such as high-performance artificial stone), and the anti-fouling property meets the international NSF 51 certification standard; The extended bar counter area can be made of semi-transparent acrylic or glass to enhance the sense of transparency.
職人技の詳細:カウンタートップの端は、45°のベベル切断プロセスを採用して、掃除の死んだコーナーを減らします。コーナーは、右角の衝突を避けるために熱屈曲によって形成されます。
ファサード素材
推奨されるソリューション:中央島の側面では、キャビネットをエコーする材料(木製ベニヤや岩のスラブなど)を選択するか、視覚的な焦点を強化するために金属の挿入物と軽いストリップを使用できます。
イノベーションケース:回転可能な金属調味料ラックは、貯蔵と装飾の両方として機能する特定の中央島の側面に埋め込まれています。回転後、それはカウンタートップで洗い流され、ファサードを清潔で整頓します。
カラーマッチング
Strategy One: The countertop and the floor are in the same color family, and the sense of layering is enhanced through the contrast of light and dark colors (such as dark grey countertop + light grey floor tiles).
Strategy Two: Create a contrasting color between the countertop and the cabinets (such as a white countertop + walnut wood cabinet body) to highlight the visual center position of the central island.
Fourth, scene adaptation: Flexible switching from daily life to gatherings
The central island countertop needs to meet the functional requirements in different scenarios and achieve space value-added through variable design:
Daily mode
Configuration: The countertop retains 70% operation area and 30% storage area. The sockets are hidden beneath the countertop and can be popped out by touch when in use.
Case: During breakfast time, one side of the central island serves as a coffee bar counter, while the other side is used for preparing children’s meals. The functional zones do not interfere with each other.
Party mode
Configuration: The stretchable countertop can be extended to 200-240cm and is equipped with a movable island stool. It is equipped with a built-in lift-up induction cooker and a chilled drawer, meeting the needs of scenarios such as hot pot and barbecue.
デザインのヒント:カウンターの下に隠されたゴミ処理装置を埋め込み、ワンクリックでキッチンの廃棄物を粉砕し、パーティー後の清掃負担を避けます。
親子モード
構成:カウンタートップの高さは80〜85cmに減少し、子供が手術に適しています。シリコン衝突防止ストリップがエッジに追加され、下の引き出しにチャイルドロックが設定されます。
イノベーションケース:特定の中央の島のカウンタートップには、書き直し可能なコーティングが埋め込まれているため、子供はホワイトボードペンで直接描くことができます。掃除するときは、湿った布で拭いてください。
第五、空間美学:素材と光と影の物語表現
セントラルアイランドカウンタートップの設計は、機能を超えて、詳細を通じて空間的な気質を伝える必要があります。
照明デザイン
Option One: Embed 4000K neutral light LED light strips under the countertop to evenly illuminate the operation area. The bar area is illuminated with 3000K warm light to create a cozy atmosphere.
Option Two: Install a sensor-activated hand sweeper at the bottom of the wall cabinet. When your hand passes over it, it will light up, preventing oil stains from contaminating the switch.
Texture and quality
Option One: The countertop surface is treated with microcrystalline sand, providing a fine touch and anti-slip properties. The side retains the original hot-bent texture, showcasing the aesthetic appeal of craftsmanship.
Option Two: Through CNC engraving, extremely fine lines (width ≤1mm) are presented along the edge of the countertop, creating a material dialogue with the metal fittings.
Integration of green plants
Option One: Set up rotatable green plant troughs at the end of the central island to grow herbs or small succulents, enhancing the vitality of the space.
Solution Two: Embed an automatic drip irrigation system under the countertop and control the watering frequency through a mobile phone APP to solve the maintenance problem.
結論
The layout design of the kitchen island countertop is a three-dimensional game of functional efficiency, spatial aesthetics and lifestyle. Through modular functional zoning, circular circulation planning, material mixing and matching, and scenario-based design, the central island can evolve from an operation counter in a small-sized kitchen to a social center for villa living. In the future, with the penetration of smart home technology, the central island countertop may integrate more sensing functions (such as gesture control of lighting, automatic weighing, etc.), further blurring the boundaries between furniture and equipment, and becoming the “intelligent brain” of the kitchen space.
