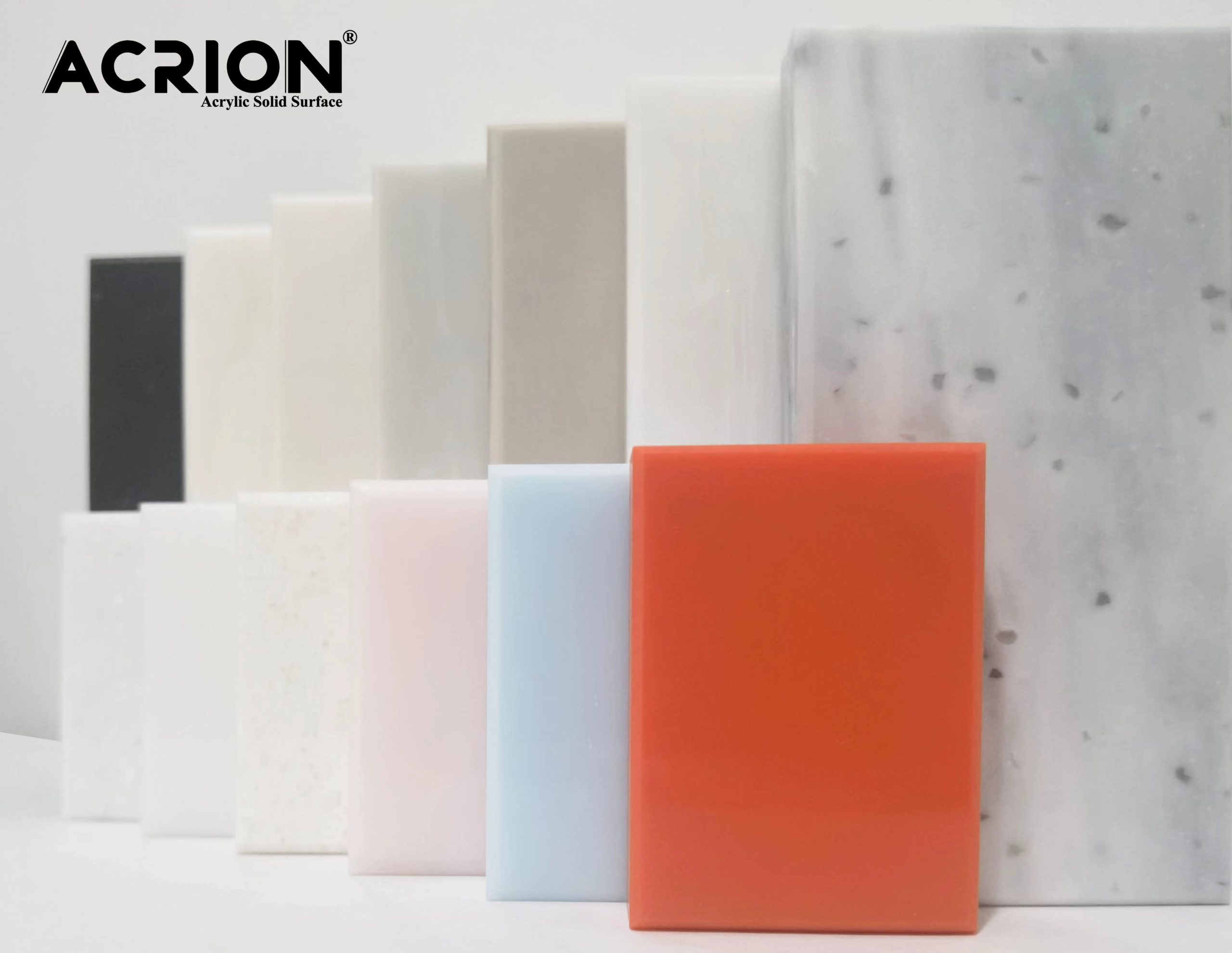ティールームのスペースでは、カウンタートップは、コア機能キャリアと美的シンボルとして、そのデザインがコアを運ぶ必要があります “禅” – つまり、材料、形、詳細を通して、静けさ、抑制、自然との共存の精神的な核心を伝えることです。以下の分析では、材料特性、フォームデザイン、機能統合、光と影の作成の4つの次元からのカウンタートップデザインを通じて、ティールームの禅の表現を深める方法を分析します。
まず、材料の特性:自然なテクスチャーと触覚治癒
禅スタイルのティールームのカウンタートップの材料の選択は、両方の視覚を考慮する必要があります “隠蔽” そして触覚 “柔らかさ”、そして、材料の真の特性を通して自然の雰囲気を伝えます。
マットテクスチャーと温かいタッチ
表面処理は、高光の反射を避ける必要があります。マイクロフロストプロセスを使用して、光をカウンタートップに柔らかい拡散反射にし、まばゆいばかりのまぶしさを避けることをお勧めします。触ると、天然石や生の木の温かくまろやかな感覚をシミュレートする必要があります。たとえば、ホットプレスプロセスを通じて、表面に細かい粒状テクスチャを形成できます。指がそれに触れると、砂岩に似たわずかに凹面のタッチを感じることができます。
テクスチャブランクスペースと欠陥の美学
意図的に保持します “欠陥” わずかな泡マークや漸進的な色の違いなどの材料の自然な質感で、工業化された完全な表面を置き換えます。そのような “欠陥” 自然の非永続性と生命の真正性の比phorとして使用できます。たとえば、ハンドポーリングの元の痕跡はカウンタートップの端に保持され、工業化されたカット面とのコントラストが生じます。
バランスの取れた暖かさと涼しさの色の哲学
色の選択を抑制する必要があります。主にアーストーン(オフホワイト、ライトグレー、暖かい茶色)を使用し、非常に飽和した色を避けることをお勧めします。視覚的な空白スペースは、地元のクールなトーン(モスグリーンやミストブルーなど)を追加することで作成できます。たとえば、ティーセットの保管エリアに青みがかった灰色の石のスラブを埋め込み、メインのカウンターとの温かくクールな対話を作成します。
第二に、フォームデザイン:ミニマリストの構造と空白スペース
禅スタイルのカウンタートップの形式は、 “少ないほうがいいですね”、そして、幾何学的な脱構築と負の空間の適用を通じて、空気のような大気を伝えます。
水平伸長と中断された感覚
カウンタートップでは、サポート構造を可能な限り簡素化する必要があります。たとえば、隠された金属ブラケットを使用してカウンタートップを10〜15cm吊り下げることができ、透明性を生み出します “呼吸スペース” 下に。カウンターの端は、1〜2cmの非常に狭い面取りで設計でき、重い感情を避け、同時に掃除の利便性を高めます。
非対称形状と動的平衡
たとえば、従来の長方形のカウンタートップの制約から解放されます。たとえば、の組み合わせ形式で設計されています “L-shaped + irregular arc-shaped”. The arc-shaped part can naturally transition into the tea set cleaning area, while the straight part serves as the boiling water area. Such asymmetric designs need to maintain dynamic balance through visual center of gravity adjustment (such as placing the kettle at the golden section point).
Modular variable form
For small-space tea rooms, the countertop can be designed as a foldable or movable module. For instance, a pull-out secondary counter is embedded beneath the main counter. When unfolded, it forms a double-layer operation area, and when retracted, it returns to its minimalist form, meeting the different needs of both solo drinking and entertaining guests.
Third, functional integration: Concealed storage and creating a sense of ceremony
The functional design of the Zen-style countertop should be “hidden but not exposed”, enhancing the spatial experience through invisible storage and ritualized details.
Embedded storage system
A hidden drawer is set under the countertop. The drawer panel is flush with the countertop and can only be activated by a finger press opening and closing device. The interior of the drawer can be divided into storage compartments for small items such as tea tips, tea needles, and tea towels. The compartments are lined with detachable velvet cloth to prevent metal collision sounds.
Ritualized design of the boiling water area
沸騰エリアは、深さ約5cmの沈没構造として設計できます。誘導炊飯器または電気セラミックストーブが装備されており、その表面にはカウンタートップと同じ材料のカバープレートが覆われています。お湯を沸騰させるときは、蓋を持ち上げて、 “プラットフォーム内のプラットフォーム”、禅の大気を混乱させる可能性のある開いた炎や露出したワイヤを避けながら。
水は、自然の要素とブレンドされています
ミニチュア水流装置は、カウンタートップの片隅に埋め込まれています。たとえば、循環する水の流れが竹の管状の出口から石の谷に注入され、の視聴覚体験が生まれます “禅を聞くために水を滴下します”. The water flow rate should be controlled at 5 to 8 drops per minute to avoid noise interference. Meanwhile, the water features should be illuminated by LED light strips to create a meditations atmosphere at night.
Fourth, light and shadow creation: Indirect lighting and atmospheric narrative
The light and shadow design of the Zen-style countertop should weaken the direct light source and create a sense of layering through indirect lighting and material reflection.
Bottom wall-washing light tape
A 2700K warm LED light strip is embedded under the countertop, and the light is projected upwards onto the wall, creating a soft halo. The light strips should be designed with anti-glare features to avoid direct exposure to the light source. At the same time, the brightness should be controlled through a dimmer to meet the different needs of morning tea tasting and night tea parties.
Tea set projection art
A hidden projection device is set up under the countertop to project the dynamic silhouettes of the tea ceremony steps (such as warming the cups, adding tea leaves, and pouring water) onto the wall, creating a narrative of light and shadow. The projection content can be changed according to the season or the theme of the tea party. For example, in spring, cherry blossoms falling can be projected, while in winter, snow scenes can be presented.
Natural light-guided design
If the tea room has floor-to-ceiling Windows or skylights, the countertop can be designed to be inclined towards the light (for example, the front end of the countertop is 3-5cm lower than the back end), allowing natural light to form a gradient light band on the countertop. In the early morning, the light band moves with the solar altitude Angle, creating dynamic changes in light and shadow, symbolizing the passage of time and nature.
Fifth, Case Analysis: Spatial Narrative with a Zen-like tabletop
The countertop of a “dry landscape” tea room
Form: The rectangular countertop extends to the window edge, creating a visual continuation with the dry landscape of the courtyard.
Function: The countertop is embedded with a miniature sand tray. Guests can use a tea needle to draw Zen-like patterns on the sand, achieving an interaction of indoor and outdoor artistic conceptions.
Light and shadow: The hidden spotlights on the top focus on the sand tray, creating a light and shadow focal point to enhance the meditative atmosphere.
“Wabi-sabi style” variable countertop
The main countertop is an irregular arc shape, while the secondary countertop can be rotated and unfolded, creating a transition between a “crescent” shape and a “full moon” shape.
Function: The secondary countertop is equipped with an incense burner and a tea tray. When rotated, it forms an independent tea-tasting area, meeting different needs for both solitude and socializing.
光と影:光ファイバーライトストリップは、カウンタートップの端に沿って埋め込まれ、夜間にホタルのかすかな光をシミュレートし、 “不完全な美しさ” Wabi-sabiの美学で。
