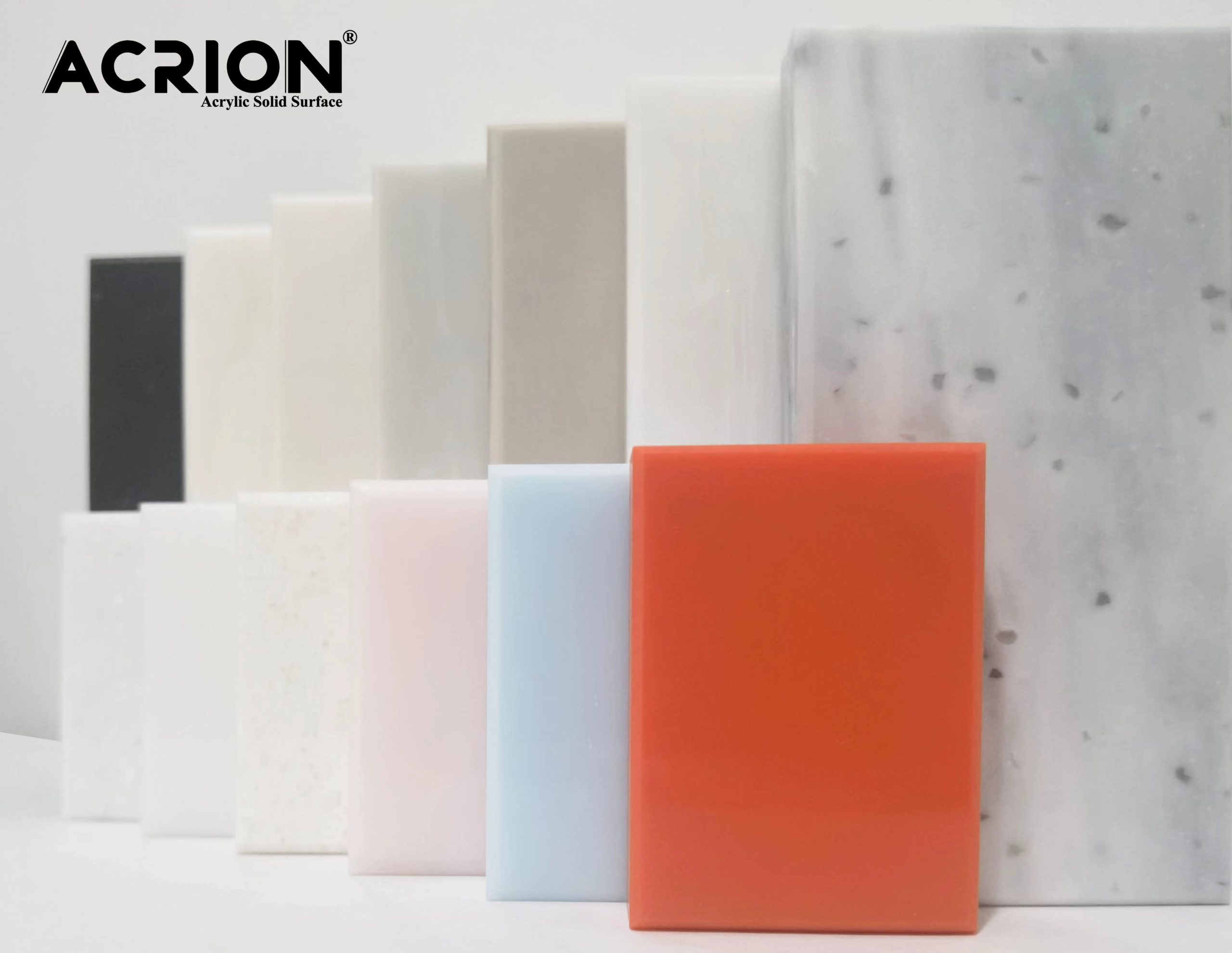Addressing Dimensional Tolerances in Corian Countertop Installation: A Practical Guide
Understanding Common Dimensional Discrepancies
During Corian countertop installation, dimensional errors often arise from three primary sources:measurement inaccuracies,material contraction/expansion, emanufacturing tolerances. For instance, a user reported a 2cm gap between the countertop and adjacent wall due to uneven tile installation, while another case involved a 0.5cm discrepancy between the basin and cabinet frame caused by improper factory cutting. These issues highlight the need for precise pre-installation planning.
Measurement Errors and Their Impact
Professional installers emphasize using laser measuring tools to capture spatial dimensions, including wall angles and cabinet depths. A common mistake is relying solely on nominal dimensions without accounting for construction variances. For example, a basin designed with a 62×36×36cm net size requires a 3-5mm shrinkage allowance during molding to accommodate thermal fluctuations. Failing to include this buffer can result in a basin that fits too tightly or requires forceful adjustment, risking structural damage.
Material Behavior and Tolerance Management
Corian, as an acrylic-based solid surface material, exhibits slight dimensional changes under temperature variations. Industry standards recommend maintaining a ±1mm tolerance for steel framework supporting the countertop to ensure alignment with wooden substructures. In one documented case, a framework error of 2mm led to gaps between the basin and cabinet, which were later resolved by adding shims and resealing edges with waterproof adhesive.
Mitigation Strategies for Existing Gaps
When dimensional discrepancies occur, solutions range from minor adjustments to complete rework, depending on the severity and location of the gap.
Minor Gaps (<5mm): Filling and Sealing Techniques
For small gaps between the countertop and cabinetry, translucent silicone sealant is commonly used to create a waterproof bond while maintaining aesthetics. A user resolved a 3mm misalignment by applying a bead of low-modulus silicone along the joint, then smoothing it with a plastic spatula for a seamless finish. This method also prevents moisture ingress, which could otherwise cause swelling or delamination in Corian edges.
Moderate Gaps (5-15mm): Structural Adjustments
Larger gaps may require modifying the supporting framework or countertop itself. In one installation, a 10mm discrepancy between the basin and cabinet was addressed by adding a 12mm-thick plywood spacer beneath the countertop. The spacer was cut to match the cabinet profile and secured with stainless steel screws, ensuring even weight distribution. Another approach involves using adjustable metal brackets to level the countertop, compensating for uneven walls or floors.
Significant Gaps (>15mm): Custom Fabrication or Replacement
When gaps exceed practical adjustment limits, custom fabrication becomes necessary. A case study described a scenario where a 20mm gap between the countertop and backsplash was resolved by ordering a replacement Corian strip, which was then bonded to the existing surface using a two-part epoxy adhesive. The joint was sanded and polished to match the original finish, demonstrating the material’s repairability.
Proactive Measures to Prevent Dimensional Issues
Prevention is key to minimizing installation errors. Implementing the following practices can reduce the likelihood of rework:
Pre-Installation Site Verification
Before fabrication, conduct a thorough site inspection to identify potential obstacles, such as protruding pipes or uneven walls. Use a spirit level to check verticality and a plumb line to confirm corner angles. One installer avoided a costly mistake by discovering a 1.5° wall tilt during pre-installation checks, prompting adjustments to the cabinet frame before the countertop arrived.
Collaborative Design Reviews
Coordinate with cabinet makers, plumbers, and electricians to ensure all components align with the Corian countertop’s dimensions. For example, a basin’s faucet holes must be positioned at least 15cm from the edge to prevent interference with cabinet doors. Sharing detailed CAD drawings or 3D models with all stakeholders helps identify conflicts early in the process.
Post-Installation Quality Checks
After installation, perform a series of tests to verify functionality and aesthetics:
- Water Retention: Fill the basin to check for leaks at drains and overflow openings.
- Joint Integrity: Inspect all seams for gaps or uneven transitions, which may indicate inadequate adhesive application.
- Surface Smoothness: Run a fingernail along edges to detect rough patches, a sign of improper polishing.
By addressing dimensional tolerances through precise measurement, adaptive problem-solving, and preventive planning, installers can achieve flawless Corian countertop installations that meet both functional and aesthetic requirements.
