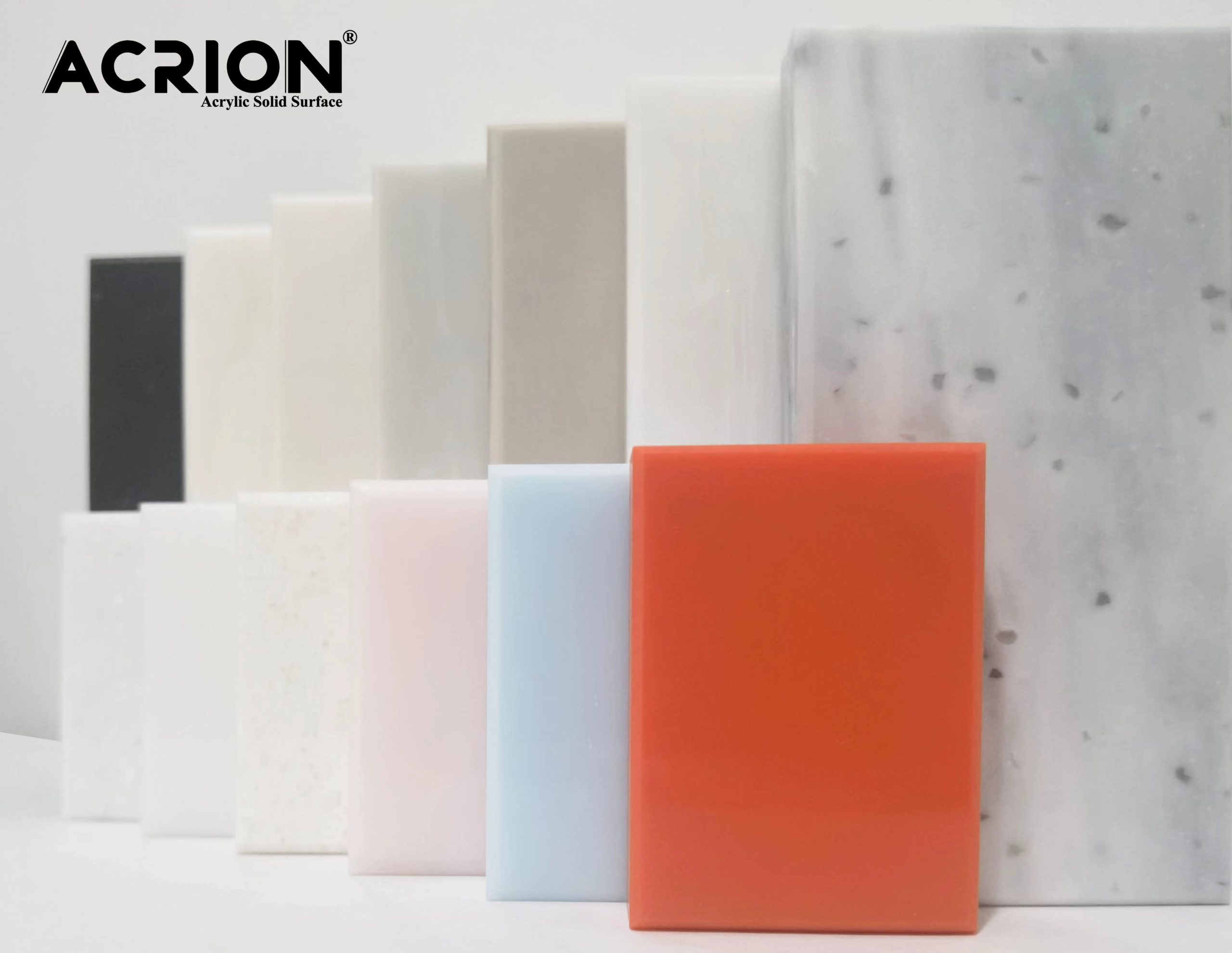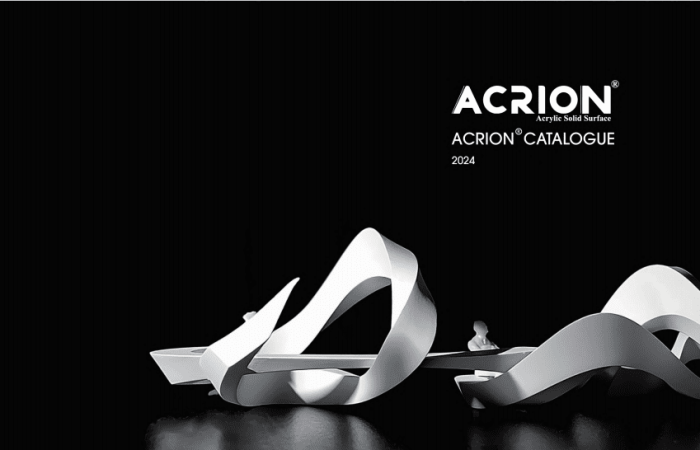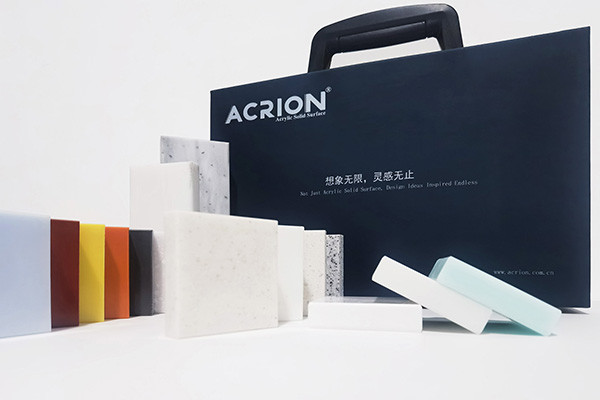В дизайне кухни, Central Island Countop служит основной функциональной областью, и ее макет должен учитывать эффективность работы, социального взаимодействия и пространственной эстетики. В следующем анализируется стратегия логики проектирования и макета высококачественных столешниц Центрального острова из четырех измерений: функциональное зонирование, планирование линии потока, применение материала и адаптация сцены.
Во -первых, функциональное зонирование: модульный дизайн повышает эффективность пространства
Функциональная компоновка Центрального островного столешницы должна быть разобрана в независимых модулях на основе сценариев использования, а неявное зонирование должно быть достигнуто посредством различий в материале или высоте.
Приготовление модуля
Конфигурация основной конфигурации: встроенная индукционная плита, капюшон подъема, скрытая приправа.
Основные моменты дизайна: Высота столешницы рекомендуется составлять 90-95 см (подходящая для работы с стоянием), а поверхность должна быть обработана с помощью матовой отделки против скольжения, чтобы предотвратить скольжение посуды. Зарезервируйте зону дренажа шириной 15 до 20 см, чтобы предотвратить переполнение водных пятен.
Модуль приготовления пищи
Конфигурация ядра: растягиваемая раковина, продовольственная доска для рубки, классифицированная мусорная бака.
Основные моменты конструкции: глубина раковины составляет ≥22 см, чтобы уменьшить брызги, а для повышения гибкости очистки используется расплывчатый смеситель. Расметочная доска может быть встроена в столешницу и подтянута над раковиной, чтобы достичь беспроблемного соединения “резка – промывка”.
Модуль хранения
Конфигурация ядра: раскрывающаяся корзина, вращающаяся приправа, магнитные полоски для ножей.
Основные моменты дизайна: под Центральным островом комбинация “мелкие ящики + глубокие шкафы” принят. Мелкие ящики используются для хранения обычно используемой посуды (с высотой 10-15 см), а глубокие шкафы используются для хранения посуды (с глубиной ≥60 см). Интерьер ящика оснащен регулируемыми перегородками для размещения предметов разных размеров.
Социальный модуль
Конфигурация ядра: регулируемые розетки, винный бар, плавающие сиденья.
Основные моменты дизайна: столешница простирается на 30-40 см, чтобы сформировать площадь бар, высота 110-115 см (подходит для барных стул). Световая полоса датчика встроена внизу и автоматически загорается ночью, чтобы повысить безопасность.
Во -вторых, планирование линии потока: баланс между Золотым треугольником и круговыми линиями потока
Расположение столешницы Центрального острова должна оптимизировать линию эксплуатации потока “принимающий – промывка – резка – кулинария – порция”и в то же время избегайте конфликтов с основными путями прохода:
Оптимизация линии линии потока
Основная логика: с Центральным островом в качестве центра, холодильник, раковина и плита образуются в “Золотой треугольник”, с односторонним расстоянием не более 180 см, снижает неэффективное движение.
Случай: на определенной открытой кухне центральный остров расположен между холодильником и плитой. Слева находится раковина и зона приготовления пищи, а справа находится зона приготовления пищи, образуя закрытый петлей по часовой стрелке, которая повышает эффективность приготовления пищи на 30%.
Гладкая гарантия мобильной линии
Основная логика: Центральный остров и окружающие шкафы должны поддерживать ширину прохода ≥120 см, а при эксплуатации несколькими людьми он должен быть ≥150 см. Углы разработаны с дугами, чтобы избежать ударов и ударов.
Совет дизайна: объедините Центральный остров с высоким шкафом, с одной стороны, служащей в качестве операционного счетчика, а другая сторона, встроенная в высокий шкаф для холодильников или приборов, образуя “спина к спине” макет. Это спасает пространство, обеспечивая плавное движение.
В -третьих, применение материала: двойное выражение функциональности и эстетики
Выбор материала для столешницы Центрального острова должен учитывать долговечность, простоту очистки и визуального наслоения:
Столешница
Рекомендуемое решение: в основной области операции принимают устойчивые к удару твердые материалы (такие как высокопроизводительный искусственный камень), а собственность против фонаря соответствует международному стандарту сертификации NSF 51; Расширенная область стойка стержня может быть изготовлена из полупрозрачного акрила или стекла, чтобы повысить чувство прозрачности.
Детали мастерства. Угол формируется изгибом тепла, чтобы избежать правоуса.
Фасадный материал
Рекомендуемое решение: для стороны центрального острова можно выбрать материалы, которые повторяют шкафы (такие как деревянный шпон или каменные плиты), или металлические вставки и световые полоски могут использоваться для улучшения визуальной фокусировки.
Инновационный корпус: вращающаяся металлическая приправа встроена на стороне определенного центрального острова, который служит как хранение и украшение. После вращения он промывает с столешницей, сохраняя фасад чистым и аккуратным.
Сопоставление цвета
Стратегия первая: столешница и пол находятся в одном цветовом семействе, и чувство наслоения усиливается через контраст света и темных цветов (таких как темно -серая столешница + светло -серая плитка пола).
Стратегия вторая: Создайте контрастный цвет между столешницей и шкафами (например, белая столешница + корпус шкафа из орехового дерева), чтобы выделить положение визуального центра центрального острова.
В -четвертых, адаптация сцены: гибкое переход от повседневной жизни на собрания
Центральный островный столешница должна соответствовать функциональным требованиям в разных сценариях и достичь с добавленной стоимостью пространства с помощью переменной конструкции:
Ежедневный режим
Конфигурация: Countertop сохраняет 70% эксплуатационную площадь и 30% площади хранения. Глевы скрыты под столешницей и могут быть выскочены при приеме при использовании.
Корпус: во время завтрака одна сторона Центрального острова служит стойкой кофейного бара, в то время как другая сторона используется для приготовления детской еды. Функциональные зоны не мешают друг другу.
Партийный режим
Конфигурация: растягиваемая столешница может быть расширена до 200-240 см и оснащена подвижным островным стулом. Он оснащен встроенной подъемной плитой и охлажденным ящиком, отвечающим потребностям таких сценариев, как горячий горшок и барбекю.
Совет по дизайну: встройте скрытый мусорный утилизатор под столешницу, чтобы раздавить кухонные отходы одним щелчком, избегая нагрузки на чистку после вечеринки.
Режим родительского ребенка
Конфигурация: Высота столешницы снижается до 80-85 см, подходящей для работы детей. Силиконовые полосы против Collision добавляются к краям, а в нижнем ящике установлена детская блокировка.
Инновационный случай: определенная столешница Центрального острова встроена с перезагруженным покрытием, что позволяет детям напрямую рисовать ручкой доски. При очистке просто протрите его влажной тканью.
В -пятых, пространственная эстетика: повествовательное выражение материалов и света и тени
Дизайн столешницы Центрального острова должен выйти за рамки функциональности и передать пространственный темперамент посредством деталей.
Освещение дизайн
Вариант первый: встроенный 4000 тыс. Светодиодные светодиодные полоски с нейтральным светом под столешницы, чтобы равномерно осветить область эксплуатации. Барная зона освещена 3000K теплым светом, чтобы создать уютную атмосферу.
Вариант второй: Установите подметальную машину с датчиком в нижней части стенного шкафа. Когда ваша рука пройдет над ней, она будет освещаться, предотвращая загрязнение пятен масла.
Текстура и качество
Вариант первой: поверхность столешницы обрабатывается микрокристаллическим песком, обеспечивая тонкое прикосновение и антиотверженные свойства. Сторона сохраняет оригинальную текстуру горячей рассылки, демонстрируя эстетическую привлекательность мастерства.
Вариант второй: Через гравировку ЧПУ чрезвычайно тонкие линии (ширина ≤1 мм) представлены вдоль края столешницы, создавая материальный диалог с металлическими фитингами.
Интеграция зеленых растений
Вариант первый: Установите вращающиеся зеленые растительные впадины в конце центрального острова, чтобы выращивать травы или небольшие суккуленты, усиливая жизнеспособность пространства.
Решение второе: встройте автоматическую систему капельной ирригации под столешницу и управляйте частотой полива через приложение для мобильного телефона для решения проблемы обслуживания.
Заключение
Дизайн макета кухонного островного столешницы представляет собой трехмерную игру функциональной эффективности, пространственной эстетики и образа жизни. Благодаря модульному функциональному зонированию, планированию круговой циркуляции, смешивании и сопоставлению материалов, а также дизайну на основе сценариев Центральный остров может развиваться от операции на стойке на небольшой кухне до социального центра для жизни виллы. В будущем, с проникновением технологий интеллектуального дома, Central Island Countertop может интегрировать больше функций зондирования (например, управление жестом освещения, автоматическое взвешивание и т. Д.), Дополнительное размытие границ между мебелью и оборудованием и становления “умный мозг” кухонного пространства.



