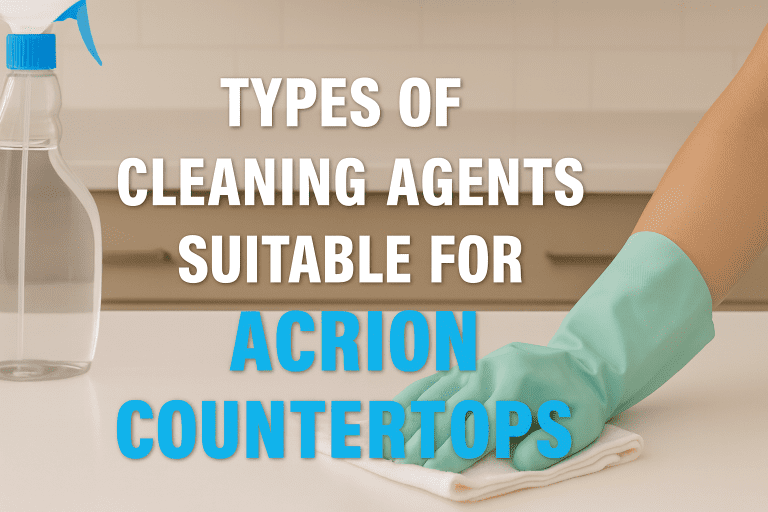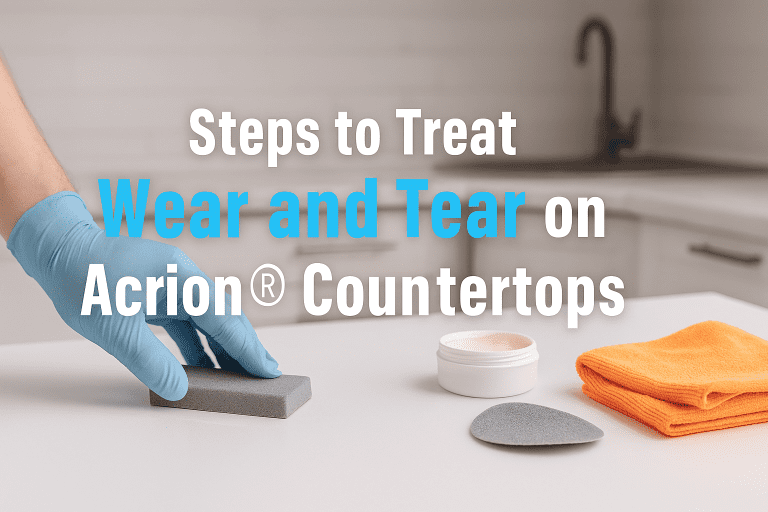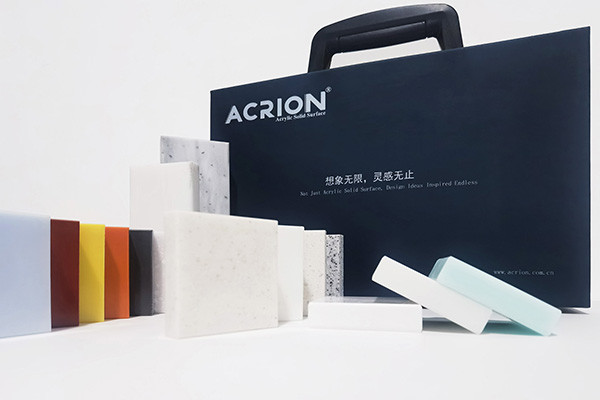Designing the Future: Milk Ground Shanghai Headquarters Office
In today’s competitive business landscape, companies understand the importance of creating an inspiring and functional workspace that fosters growth and innovation. Miaoke Lando, a leading company in the food industry, recognized this need and partnered with HTD Construction to design their new Shanghai headquarters. With a vision to revolutionize the traditional working environment, the collaboration aimed to create a smart workplace that would elevate Miaoke Lando’s brand and provide a conducive setting for their employees. Join us as we explore the remarkable design journey and appreciate the transformative Miaoke Lando Shanghai Headquarters Office.
Functional Area Division:
One of the key aspects of the office design was the thoughtful division of functional areas on each floor. The first floor served as the reception area and featured a welcoming coffee bar for both visitors and employees. The second and third floors catered to foreign business needs, while the fourth floor became a display layer showcasing the company’s culture and products. The fifth floor was dedicated to hosting large-scale conferences and training sessions. The middle floors were transformed into vibrant employee activity areas, fostering collaboration and creativity. Lastly, the remaining floors were divided into offices based on different departments, each incorporating unique design themes. This meticulous division of spaces ensured optimal efficiency and productivity throughout the headquarters.
Creating a Welcoming Entrance:
The first impression matters, and Miaoke Lando’s Shanghai headquarters understood this concept well. The lobby on the first floor was designed to be warm and inviting, featuring a comfortable coffee bar reception area. This space doubled as a public area, offering employees and visitors a place to relax and wait. With delectable coffee and food options, coupled with ample seating, the waiting area provided a conducive environment for visitors to learn more about Miaoke Lando through multimedia displays showcasing the brand’s story and products.
Reflecting Corporate Culture:
The office design seamlessly incorporated Miaoke Lando’s corporate culture into the physical space. By integrating the company’s multi-logo colors and logo shape (cheese bubble-like holes), the designers successfully created a lively and free atmosphere. The vibrant colors and playful design elements injected a sense of energy and creativity into the workspace. Moreover, the color scheme and spatial layout were strategically chosen to enhance the overall brand impression and promote emotional well-being among employees.
Versatile Meeting Spaces:
Recognizing the need for flexibility, the headquarters provided a variety of meeting spaces to accommodate different work requirements. From quiet rooms for focused work to open areas for collaborative discussions, employees had the freedom to choose their preferred environment. Additionally, small tea points were strategically placed, offering a relaxing space for employees to rejuvenate and enjoy healthy refreshments.
Employee Activity Layer:
One of the highlights of Miaoke Lando’s office space was the dedicated employee activity layer. Spanning an entire floor, this area was designed to cater to various employee needs, including socializing, resting, and hosting large-scale events. The abundant furniture combinations and complimentary food and beverages created a welcoming environment for all employees. It encouraged them to break away from their workstations, fostering a sense of community and promoting a healthy work-life balance.
Designing an Authentic Brand Experience:
Beyond functionality, the design of Miaoke Lando’s Shanghai headquarters aimed to create a space that reflected the company’s identity and conveyed its history and philosophy. The goal was to go beyond rationality and evoke emotional and sensory connections with the environment. By creating an authentic brand experience, Miaoke Lando’s office became a powerful communication tool, inspiring employees and leaving a lasting impression on visitors.
Conclusion:
The design journey of Miaoke Lando’s Shanghai headquarters exemplifies the transformative power of thoughtful and innovative office design. With HTD Construction’s expertise, Miaoke Lando successfully transitioned to a smart workplace that fosters growth, promotes collaboration, and enhances employee well-being. By incorporating functional divisions, vibrant aesthetics, and employee-centric spaces, including solid surface bar counters, solid surface reception counters, and solid surface table tops, the headquarters not only reflects the company’s culture but also sets a new standard for modern office environments. Miaoke Lando’s Shanghai headquarters truly represents the future of workspaces – dynamic, inspiring, and designed to unleash the potential of its employees.

Project Share: Milk Ground Shanghai Offices by HTD
Design:HTD
Location:Shanghai – China
Scale:9,600 ㎡
Status: Built, Opened in 2021
Applications:
● Facades,
● Reception Counter,
● Dining Table,
Project: Milk Ground – Shanghai
Design: HTD
Photography: JERRY
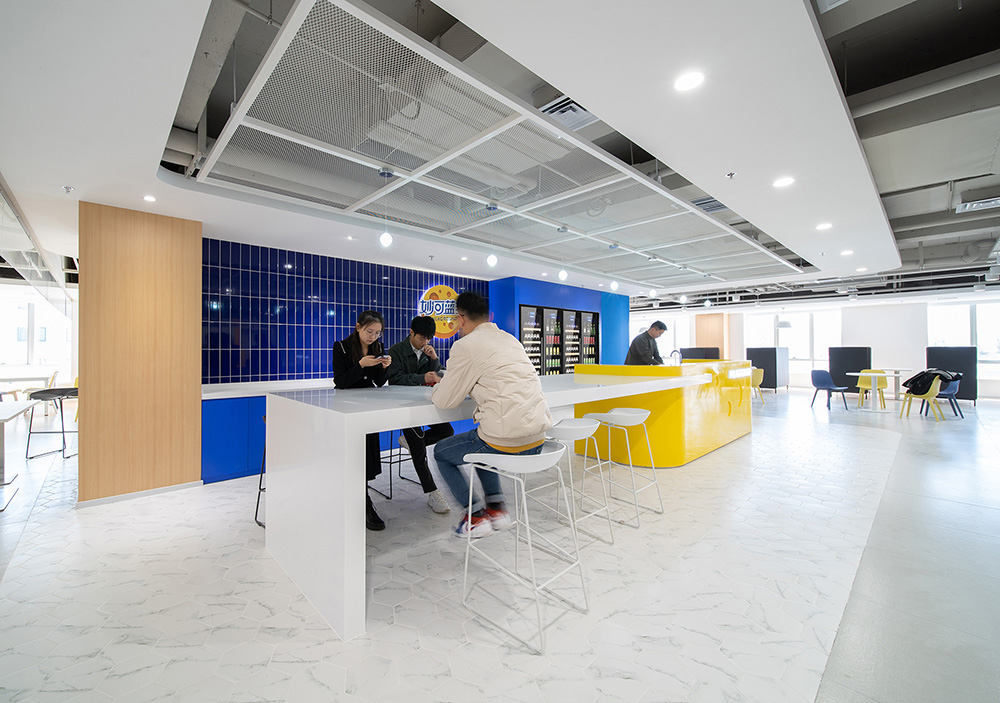
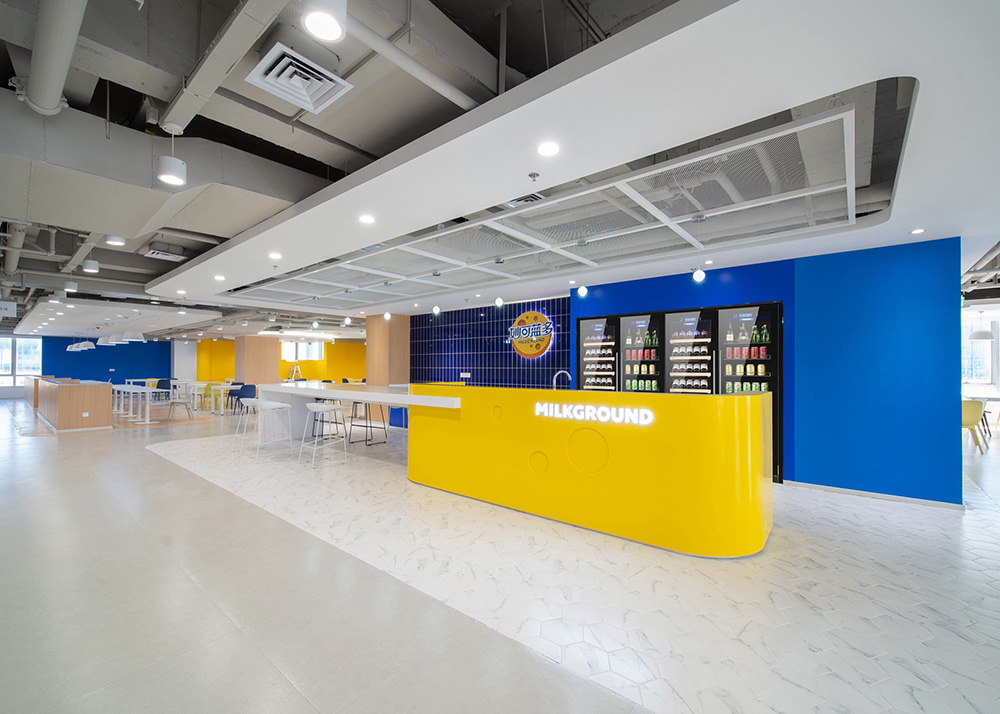
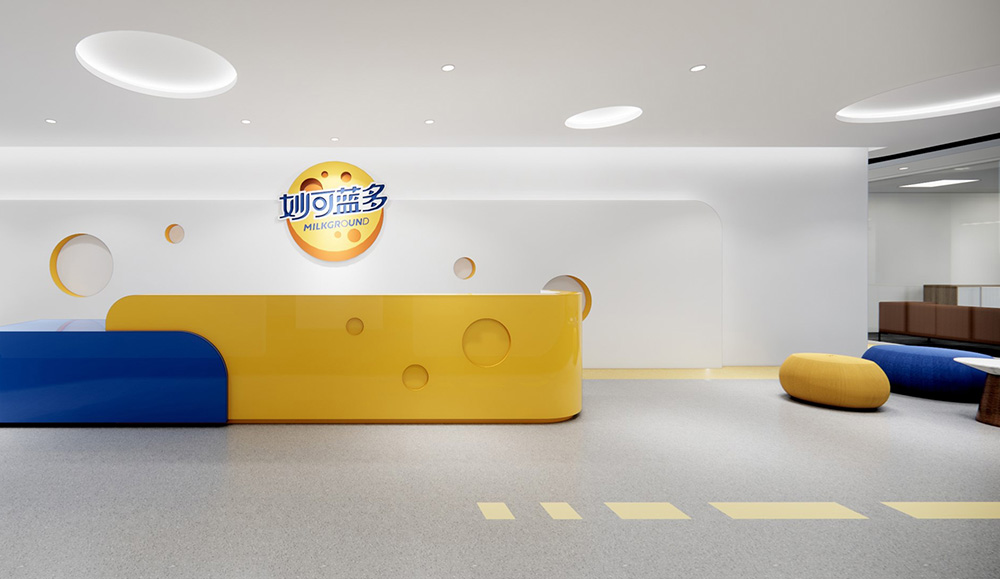
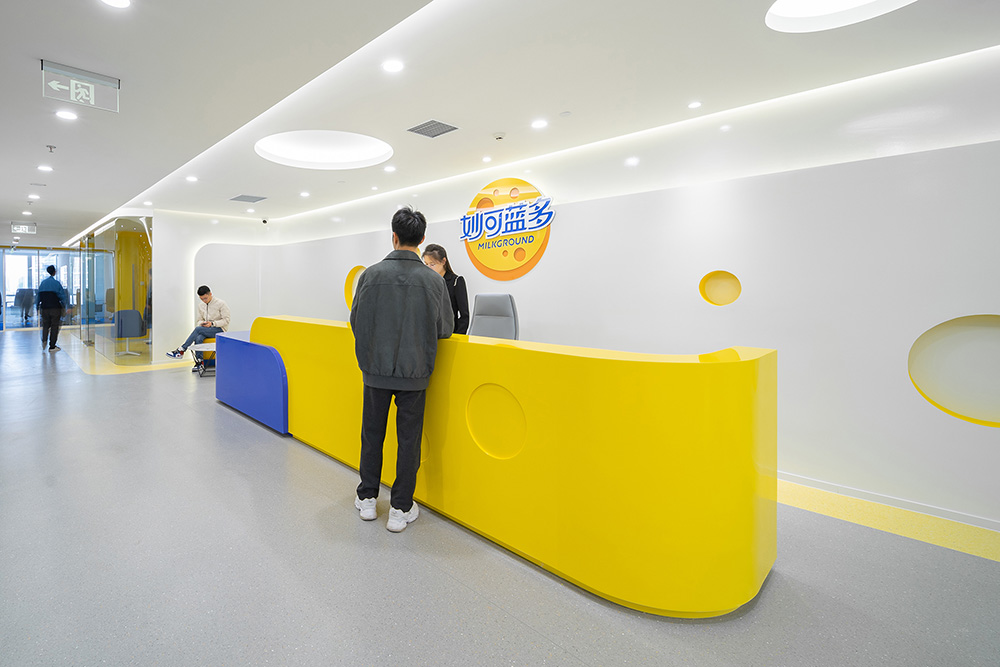
More images available, please click here
