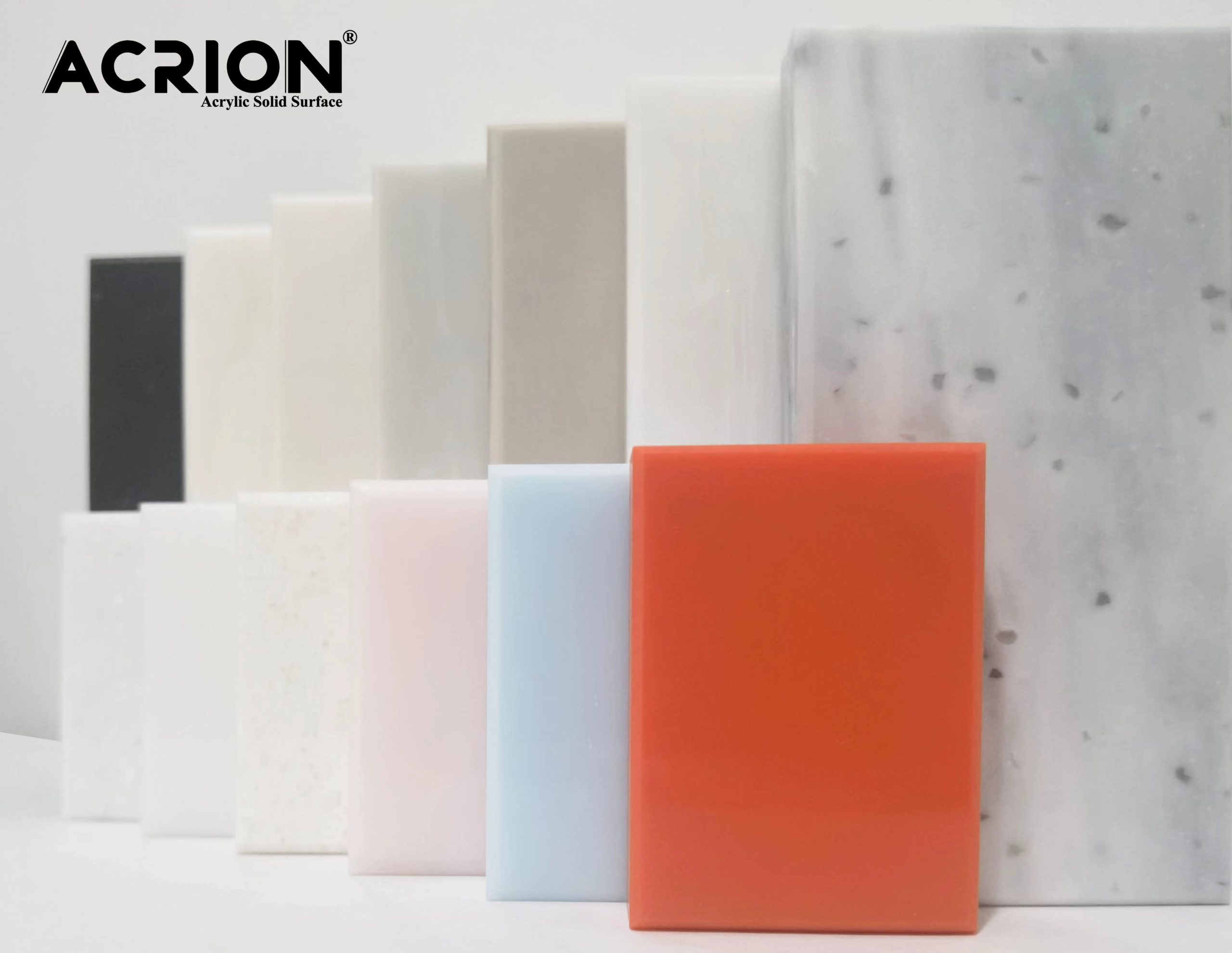In the design of apartment Spaces, the countertop, as a functional hub and visual focus, needs to achieve a balance among spatial efficiency, functional complexity and aesthetic expression within a limited area. The following analyzes how high-end countertop materials can optimize the utilization of apartment space through innovative design from three dimensions: spatial deconstruction, functional integration, and dynamic adaptation.
First, spatial deconstruction: The “Invisible Expansion Technique” that Breaks Traditional boundaries
The design of the apartment countertop needs to break through the limitations of the traditional floor plan and achieve spatial extension through material properties and structural innovation.
Vertical dimension expansion
Upside-down water barrier: Extend the traditional 5-10cm water barrier to 20-30cm to form a temporary storage countertop, relieving the pressure on the kitchen operation countertop. For instance, during breakfast time, small household appliances such as coffee machines and bread machines can be placed to form vertical functional zones.
Suspended countertop: The countertop is suspended 30-40cm in the air through a hidden metal bracket. The space below can be embedded with magnetic hooks, sliding drawers or pet food bowls, achieving “three uses in one item”.
Horizontal dimension extension
Retractable countertop: Utilizing hydraulic buffer guide rail technology, the countertop can extend outward by 30-50cm, meeting the needs of multiple people preparing meals in gathering scenarios. When retracted, it does not occupy aisle space.
Corner arc design: In L-shaped or U-shaped kitchens, an arc-shaped corner with a radius of ≥15cm is created through hot-bending technology, eliminating the hygiene dead corners of traditional right-angle countertops and increasing the usable countertop area by 10%-15% at the same time.
Second, functional integration: From “Single Carrier” to “System Hub”
High-end countertop materials, through modular design and cross-material integration, construct a composite functional system:
Integration of storage systems
Embedded guide rail groove: Reserve a 3-5mm groove at the edge of the countertop, which can be used to insert magnetic knife racks, seasoning racks or tablet stands to prevent the accumulation of debris on the countertop.
Lifting socket module: An electric lifting socket is installed under the countertop. When in use, it can be raised and retracted to be level with the countertop, meeting the needs of small household appliances while keeping the countertop clean.
Multi-scenario adaptation
Detachable countertop assembly: Through magnetic attraction or snap-on structure, the countertop can be quickly disassembled into an independent operation board, suitable for scenarios such as balcony flower arrangement and temporary office.
Temperature-sensitive color-changing coating: Apply heat-sensitive materials in the bar area. When in contact with hot beverages, hidden patterns (such as coffee latte art diagrams) will be revealed, enhancing the interactive fun and spatial memory points.
Third, Dynamic Adaptation: “Flexible Design” in Response to Spatial changes
The living demands of apartments change dynamically throughout their life cycle, and the countertop design needs to have flexible adjustment capabilities:
Dimensional adjustability
Segmented countertop: The countertop is disassembled into standard modules of 60-90cm and assembled through mortise and tenon joints or metal connectors, adapting to layout changes from single apartments, couple residences to family homes.
Customized thickness: Three thickness options are available, namely 12mm (lightweight), 20mm (standard), and 30mm (load-bearing), to meet different load-bearing requirements and visual layers.
Style compatibility
Bionic texture: By using 3D printing technology to simulate the texture of wood, stone or leather, the countertop can be adapted to various decoration styles such as Nordic minimalism, industrial style or Japanese wabi-sabi.
Light and shadow interaction: Embed LED light strips under the countertop and control the color temperature and brightness through an APP to create a switching atmosphere from warm light during breakfast to cold light at gatherings.
Fourth, Case Analysis of Space Efficiency Optimization
Small-sized kitchen
Solution: It adopts a 12mm ultra-thin countertop and a suspended design, with folding dining chairs and a mini dishwasher embedded below. The operation countertop and the dining area share the space, increasing the utilization efficiency by 40%.
Open-plan study
Solution: Extend the countertop to the bay window area to form an L-shaped workbench. Set up a height-adjustable green plant trough on the window side to meet the needs of office work, reading and interaction with nature.
Single apartment
Solution: The kitchen and living room functions can be converted through a rotatable countertop – it serves as a coffee bar during the day and turns into a mini dining table by rotating 90 degrees at night. Combined with a hidden induction cooker, it achieves a “no stove” design.
Conclusion
The core of apartment countertop design lies in taking material properties as the foundation and releasing the potential of space through structural innovation and functional reorganization. From the invisible expansion in the vertical dimension to the elastic adaptation in dynamic scenes, high-end countertop materials are redefining the design logic of “big achievements in small Spaces”. In the future, with the development of smart materials and flexible manufacturing technologies, countertops may evolve into “spatial agents”, automatically adjusting their form and function through sensors and AI algorithms, further blurring the boundaries between furniture and architecture.
